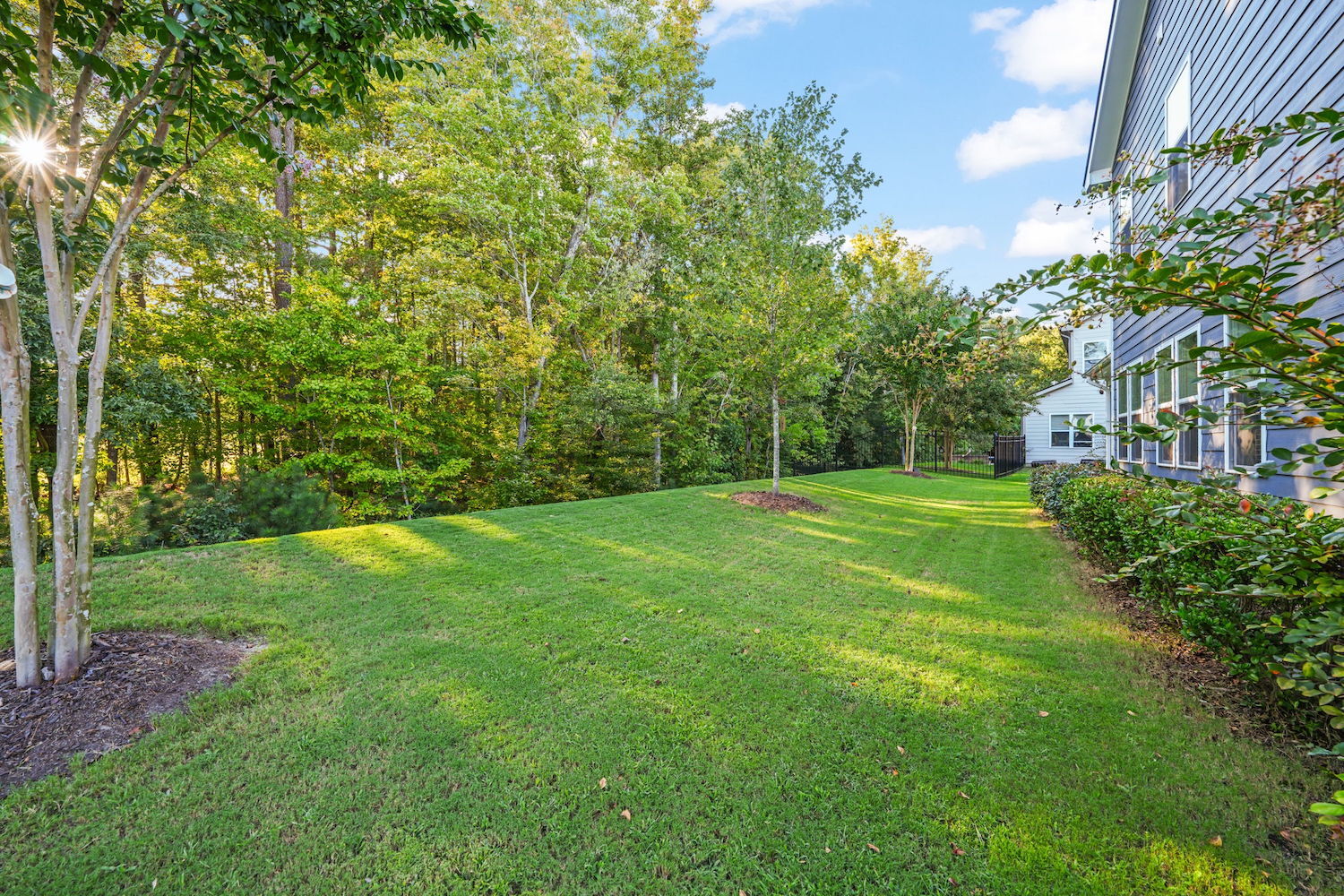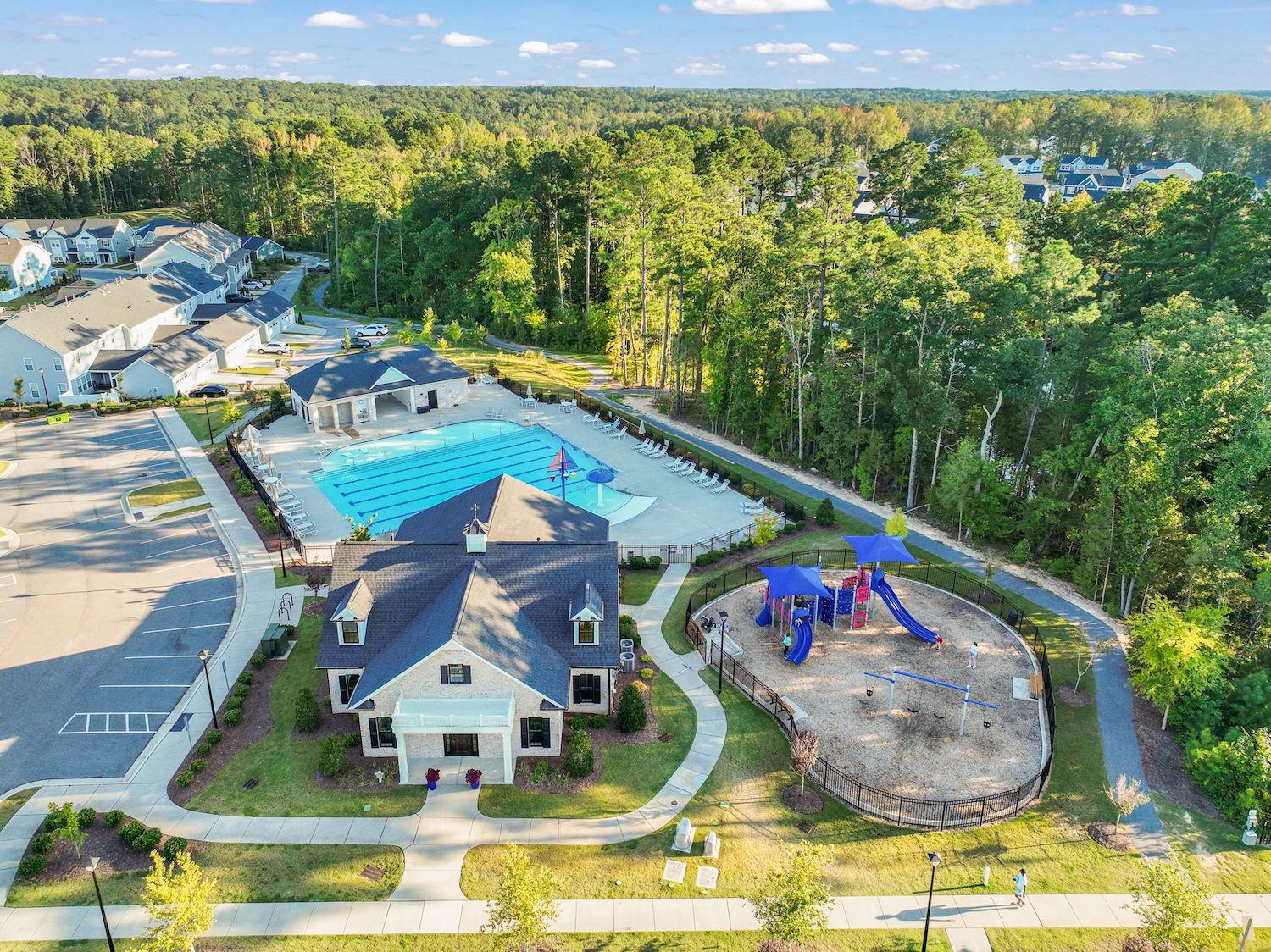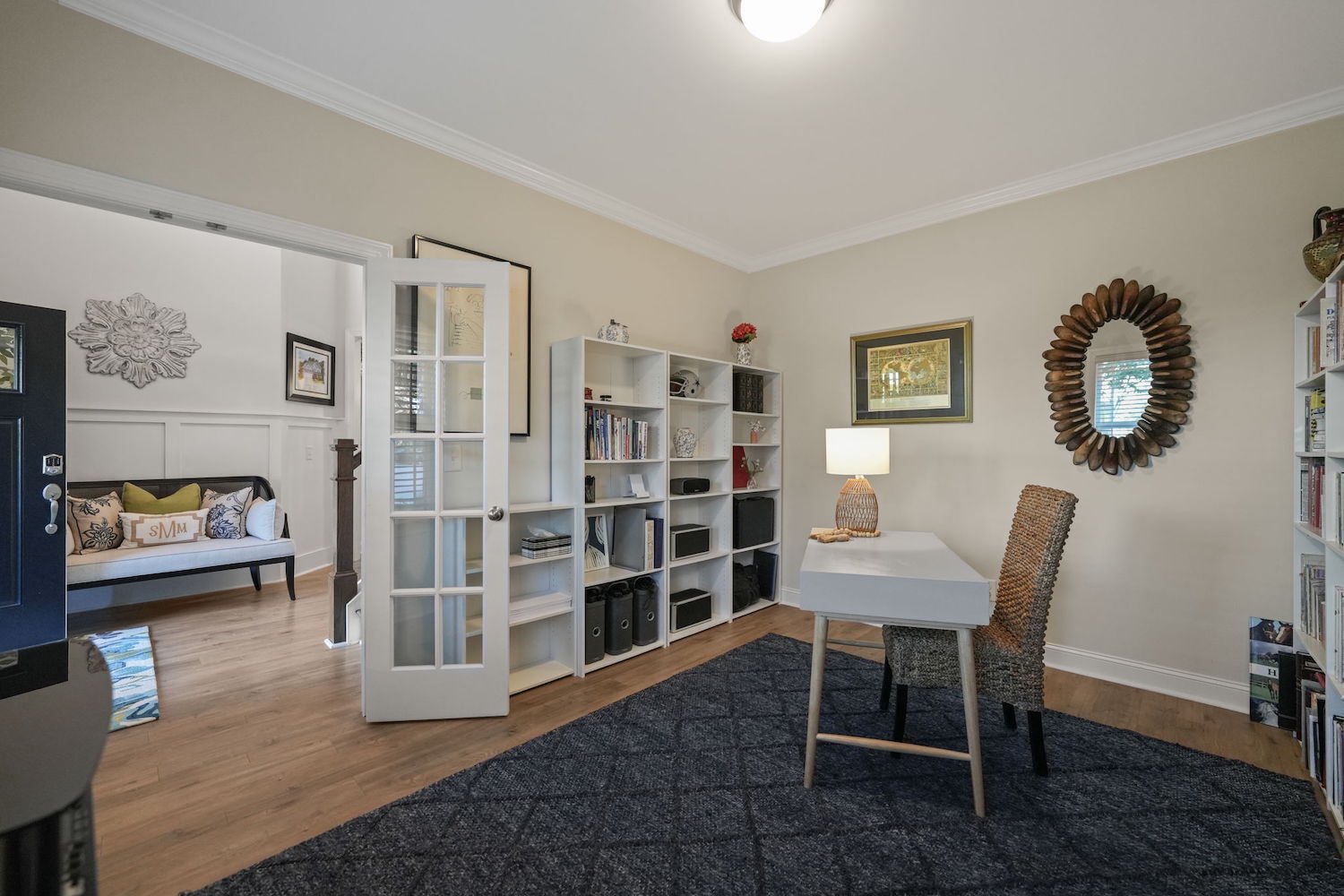829 Stanly House Street, Wake Forest, NC 27587
$599,900 | Spacious Living in the Heart of Tryon | Sold
4 Bedrooms
3 Bathrooms
3,453 Square Feet
See All This Property Has To Offer
About This Opulent Custom Masterpiece
Incredible Value! This highly sought-after Sage floor plan by Taylor Morrison is located in the desirable Tryon community. Featuring an open-concept layout, the home boasts a central island, gourmet kitchen with stainless steel appliances, gas range, walk-in pantry, and separate breakfast and dining areas. Unwind in the sunroom or on the walk-out covered porch overlooking the serene wooded backyard. The main living space offers durable LVP flooring and a cozy gas fireplace. The welcoming foyer leads to a versatile office/study, perfect for maintaining work-life balance. Upstairs, you’ll find a spacious primary suite with an oversized walk-in closet, a secondary owner’s suite with a private bath, and two additional bedrooms. Enjoy easy access to downtown Wake Forest, Rolesville, and Youngsville. Community amenities include a junior Olympic-sized pool, clubhouse, playgrounds, parks, and sidewalks—all with a low HOA fee. This energy-efficient Smart Home even includes a kitchen refrigerator and boasts a HERS index score. This home truly has it all!
Property Highlights
Stylish Sage Floor Plan with Modern Amenities, Multiple Suites, and Serene Outdoor Spaces

Serene Outdoor Retreat
Enjoy the tranquility of a wooded backyard from the sunroom or the covered porch, offering an ideal space to relax and unwind in a private, peaceful setting.

Community Amenities
Benefit from access to a junior Olympic-sized swimming pool, clubhouse, playgrounds, and sidewalks, with quick connections to downtown Wake Forest, Rolesville, and Youngsville.

Versatile Office
A dedicated office/study area near the foyer provides the perfect setting for working from home or pursuing personal projects.

















































